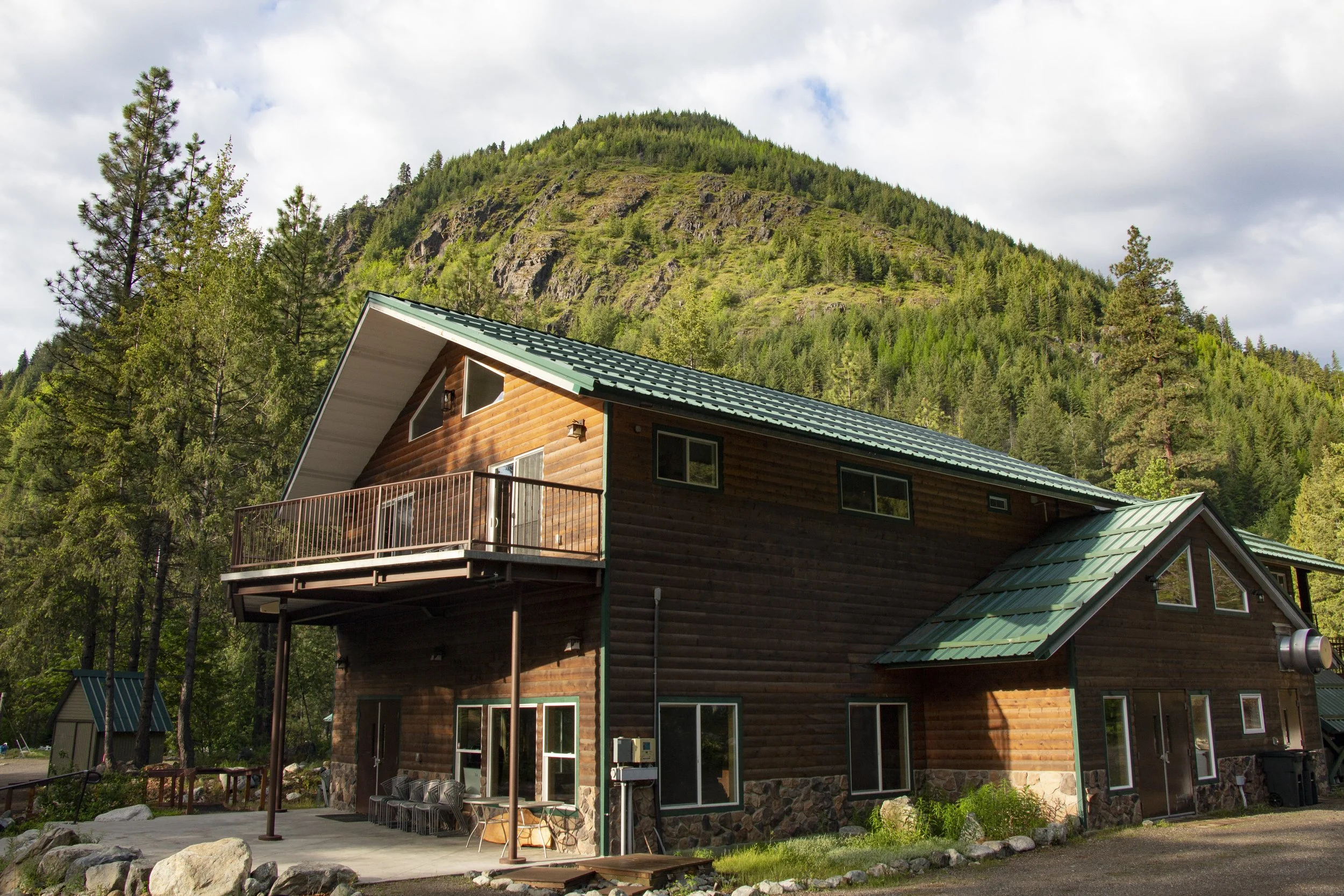
Main Lodge
A spacious lodge resides in the center of the grounds, serving groups and retreats of various sizes. Features large and small gathering rooms, large public men’s and women’s shower / restrooms, two private suites, two large dormitory sleeping halls, kitchens and a small selection of board games. Day use capacity is 70 persons.
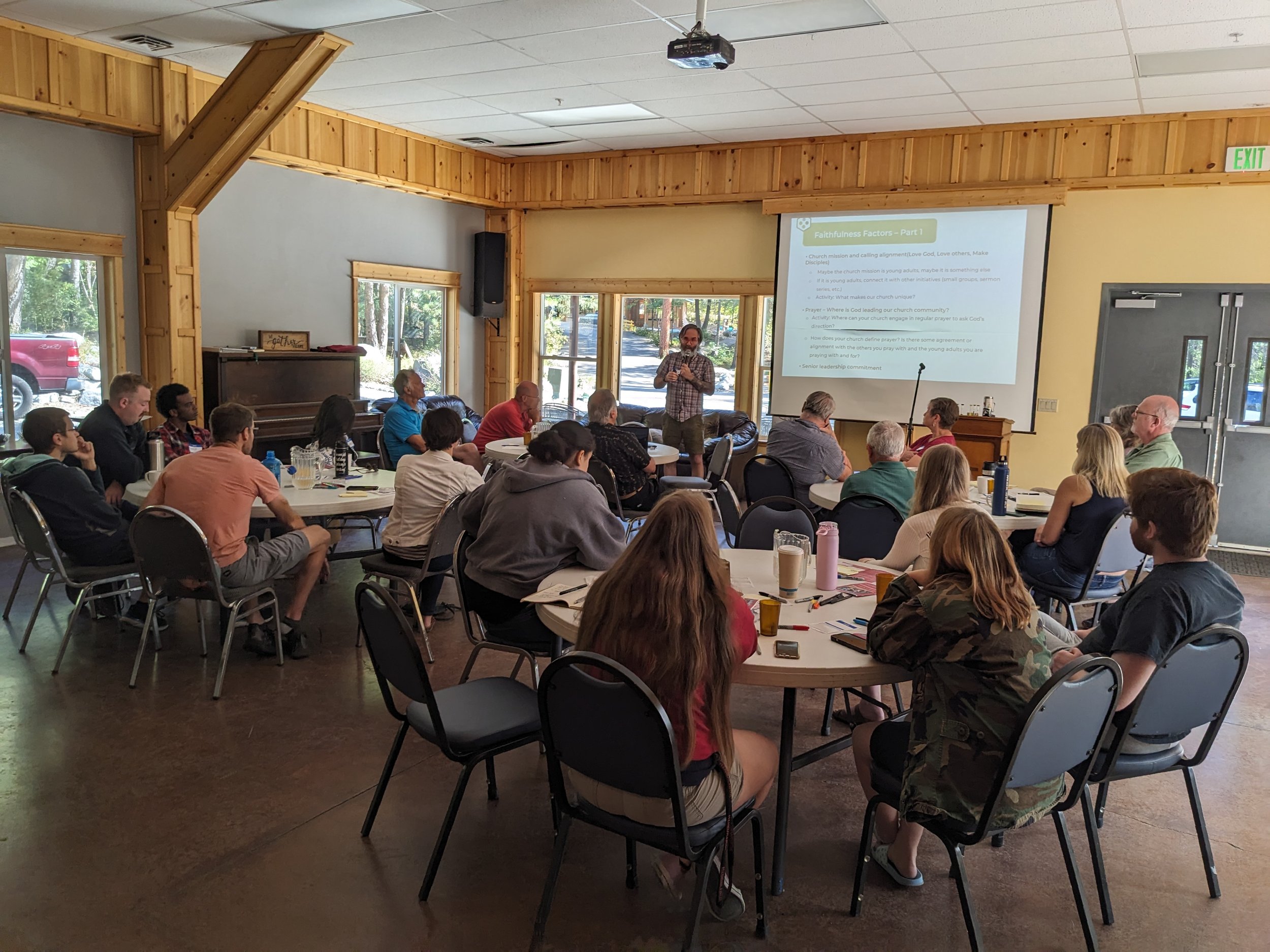
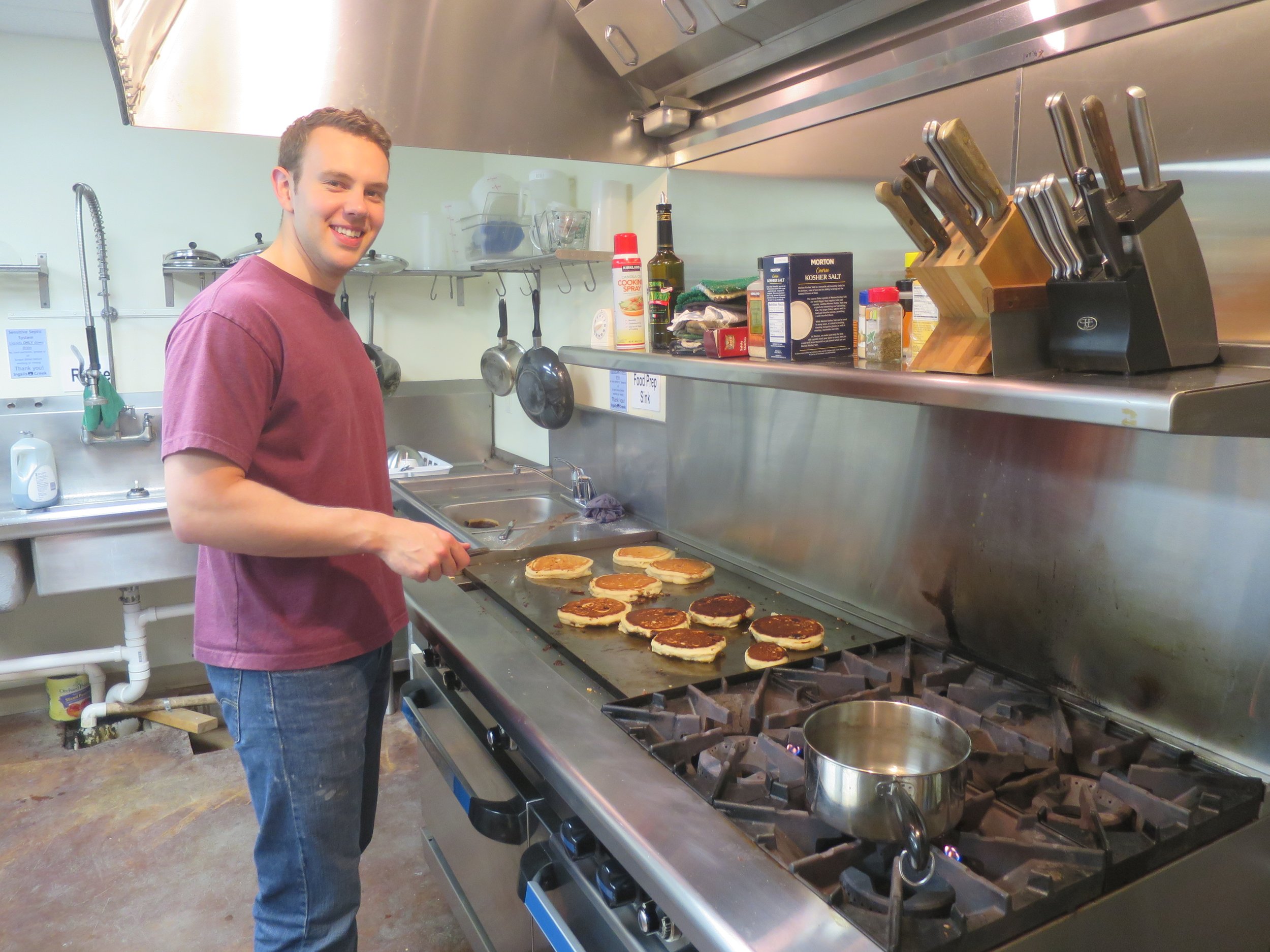
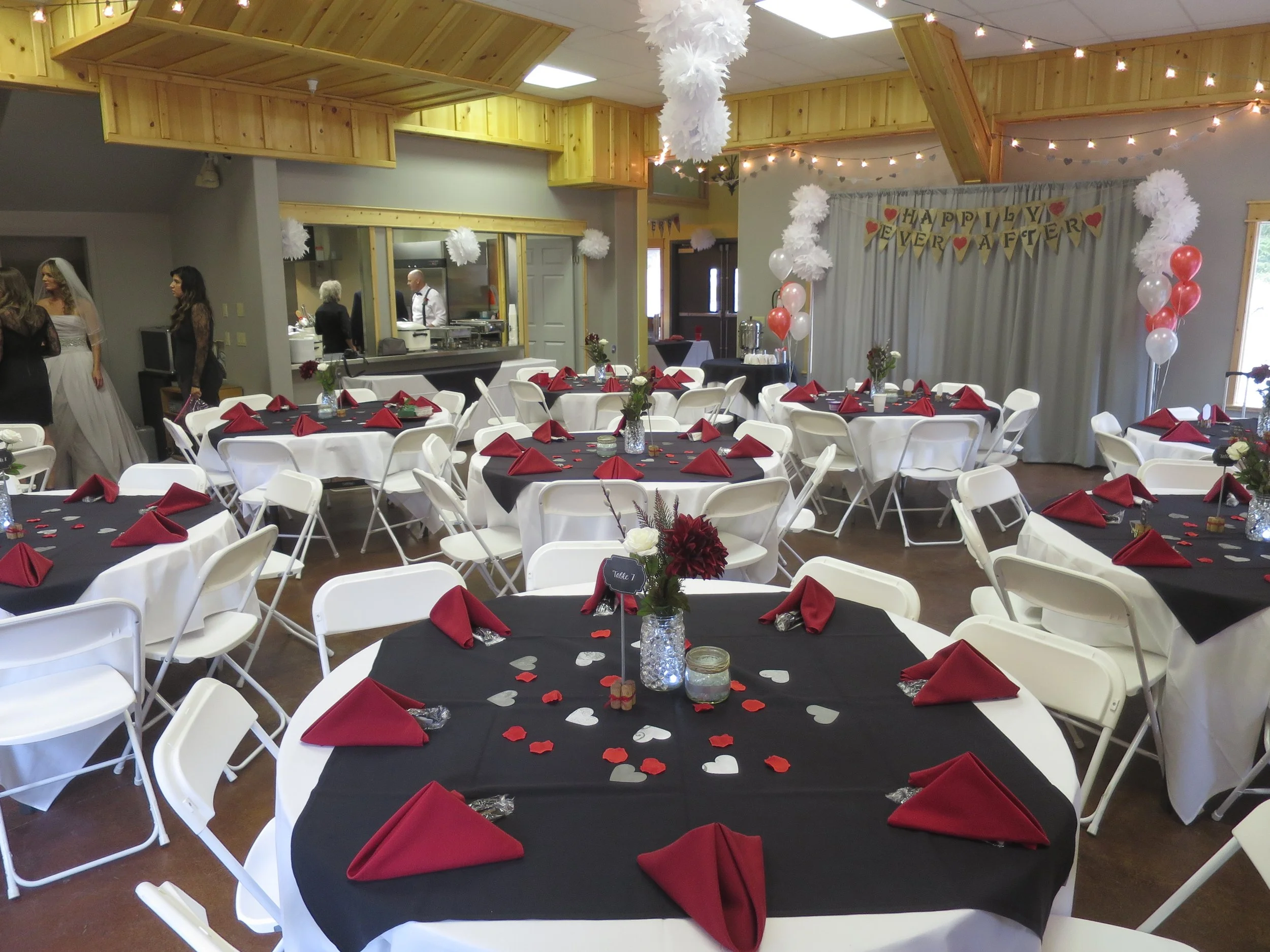

Amenities
Large open space for gathering, meals, or activities
13 tables (5 round, 8 banquet)
plenty of stacking and folding chairs
Small gathering rooms / break out spaces
Large commercial kitchen
Commercial dishwasher
Large commercial gas range / griddle with double ovens
Large commercial two door refrigerator with separate two door freezer
Gas fireplace
WiFi
Piano
Sound system with microphone
Projector and screen
Large 4’x8′ white board
Public restrooms (Men’s and Women’s), each with
Two sinks
Three private showers (one wheelchair accessible)
Four toilet stalls (one wheelchair accessible)
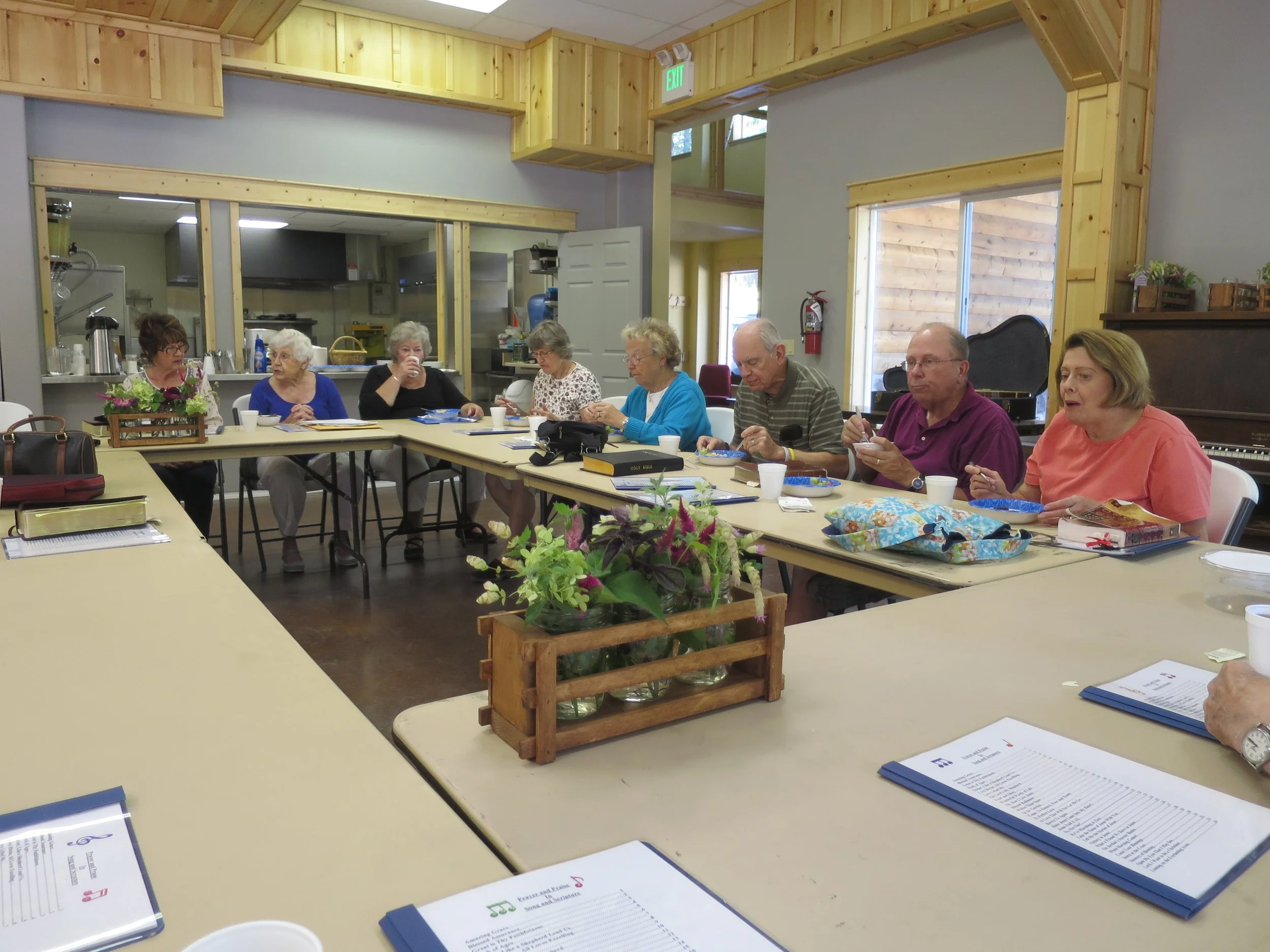
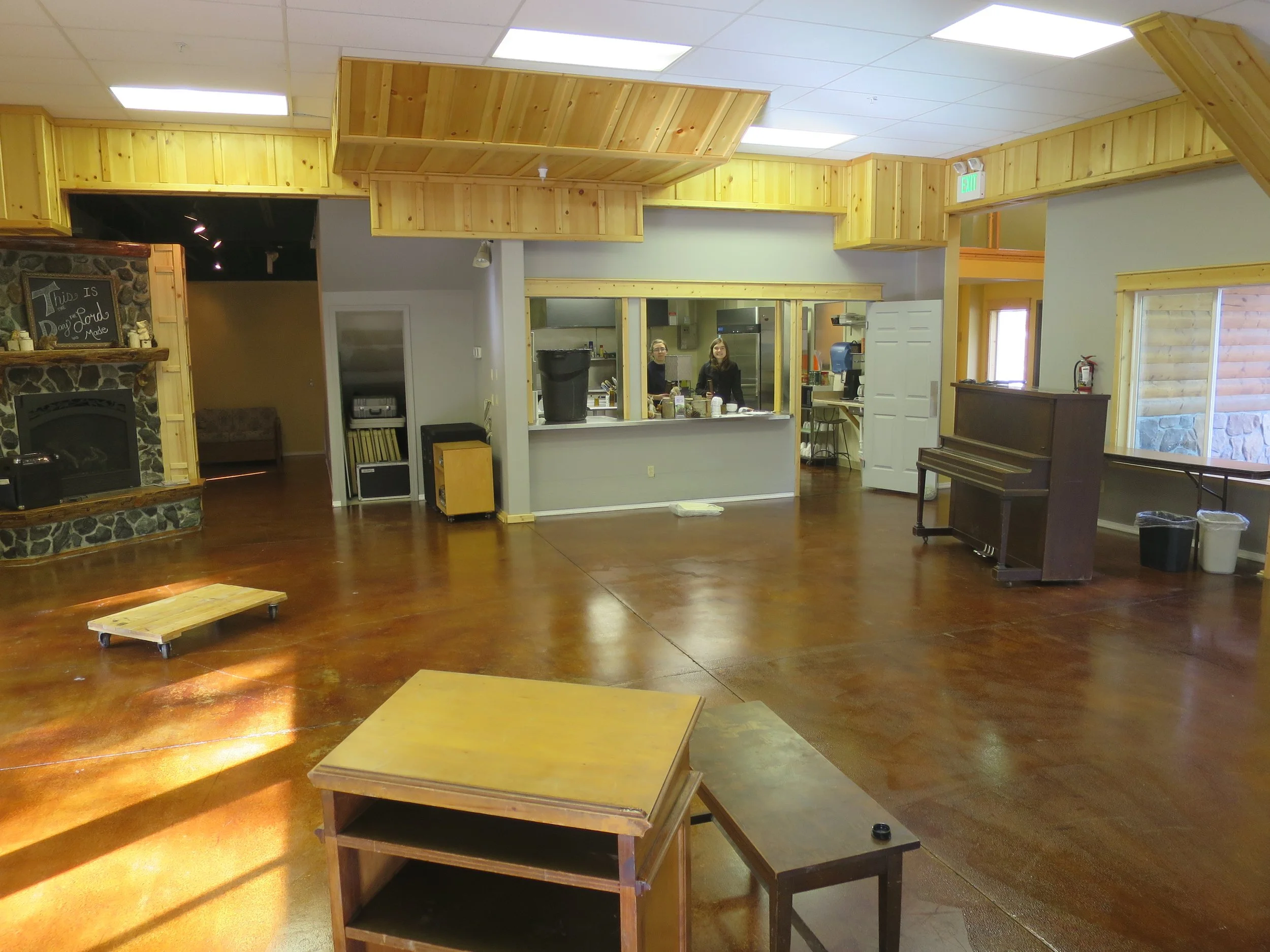
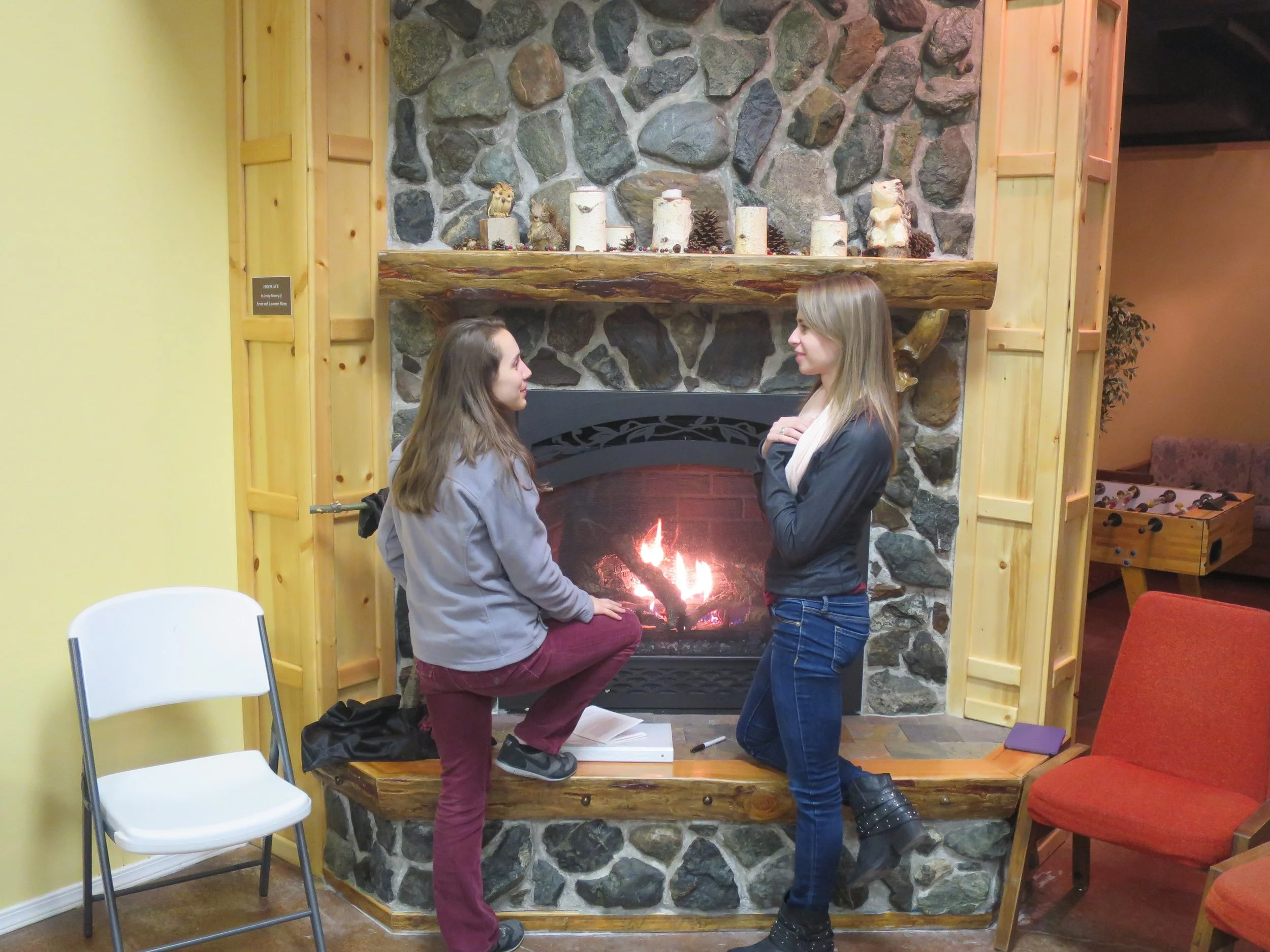

Lodging
The Lodge sleeps 40 people.
32 in two dormitory style rooms, each sleeps 16 persons in 8 stacked twin bunk beds
Guests must provide their own linens: towels, pillow, sleeping bag.
Lupine Suite (Sleeps up to 4)
Private bedroom & bathroom (with sink, toilet, shower)
1 queen bed
2 twin beds
Linens provided
Alpine Apartment (Sleeps up to 6)
ADA accessible with ramp
Private bedroom & bathroom (with sink, toilet, tub/shower)
1 queen bed
2 twin beds (stacking bunk)
Sleeper sofa (queen)
Full Kitchen
Flatware and dishes
Cookware
Couch and DVD player with monitor

Ground floor and upstairs are ADA accessible

One of two bunkrooms

Second bunkroom
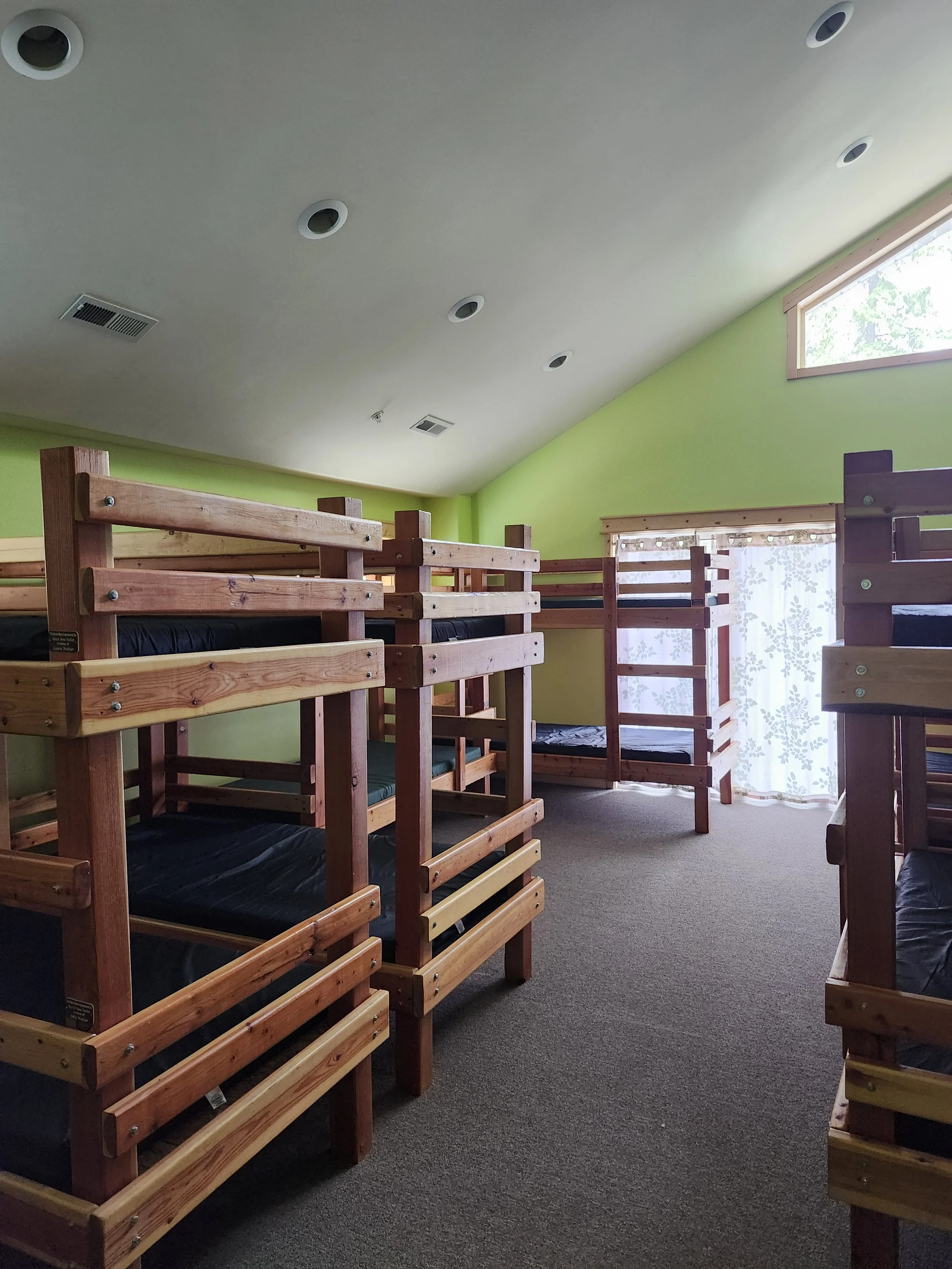
Second bunk room

Lodge bathrooms (ground floor)
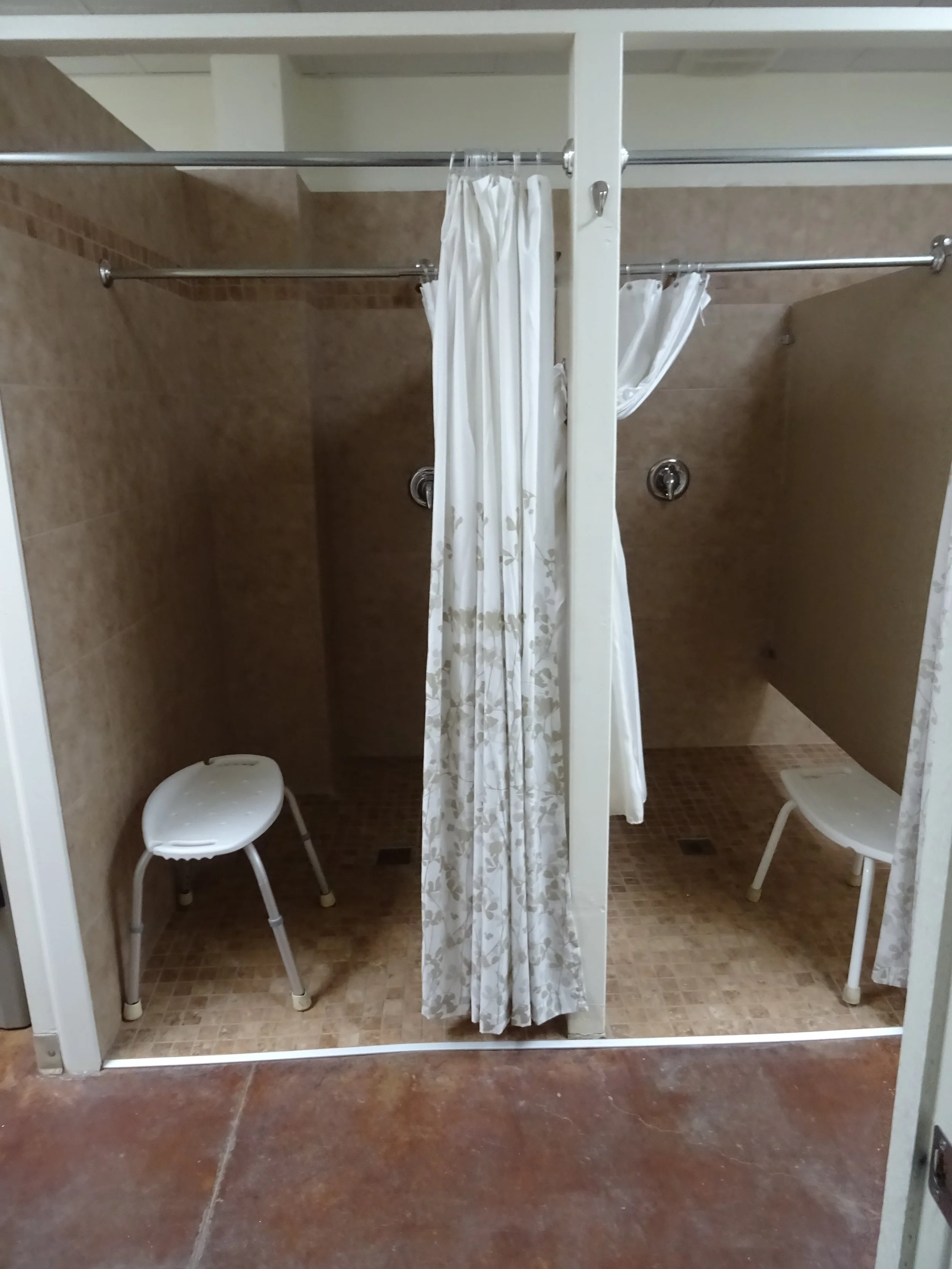
Lodge showers (ground floor)
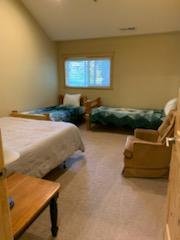
Lupine Suite
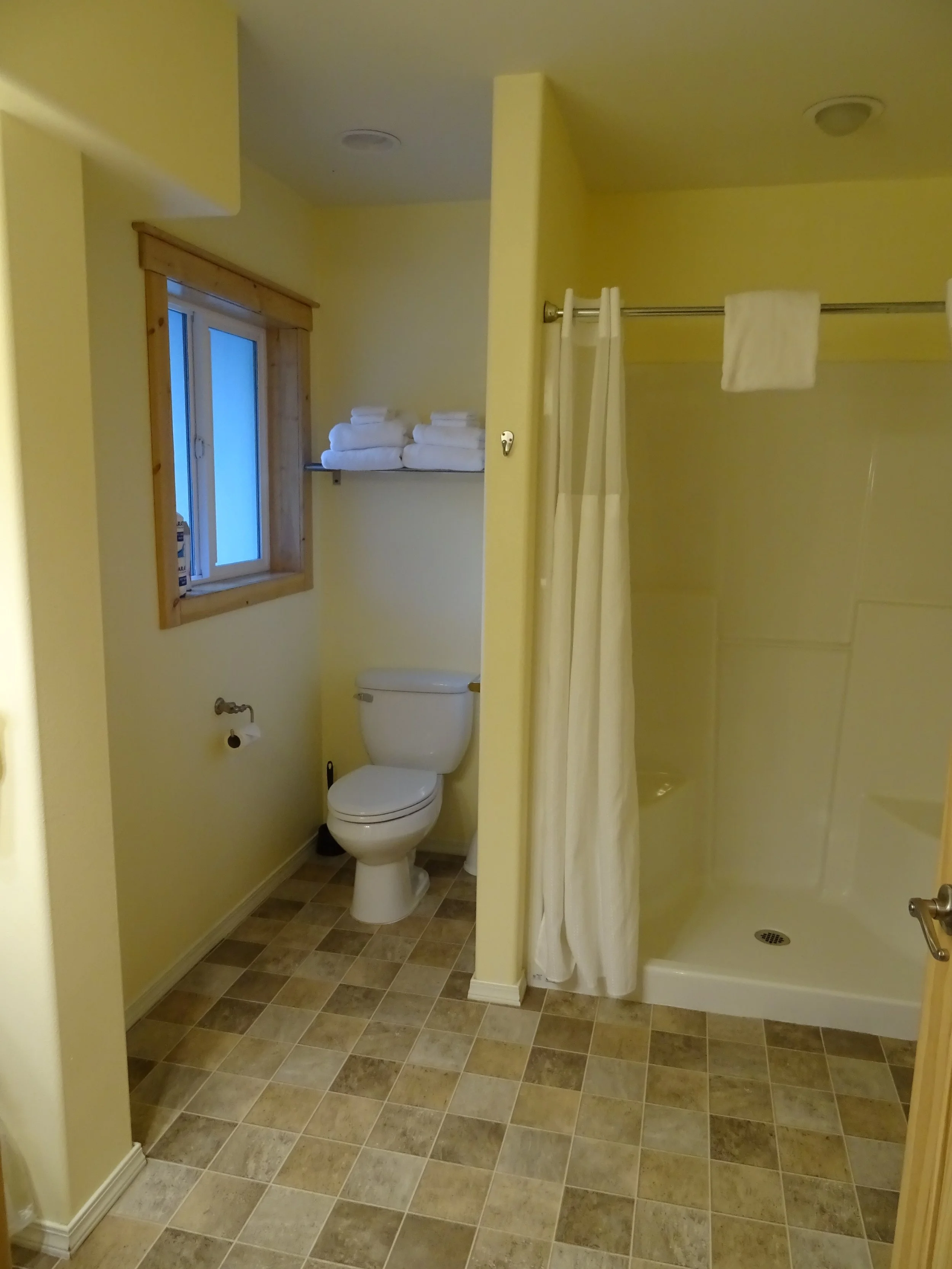
Private bathroom in Lupine (sink not pictured)
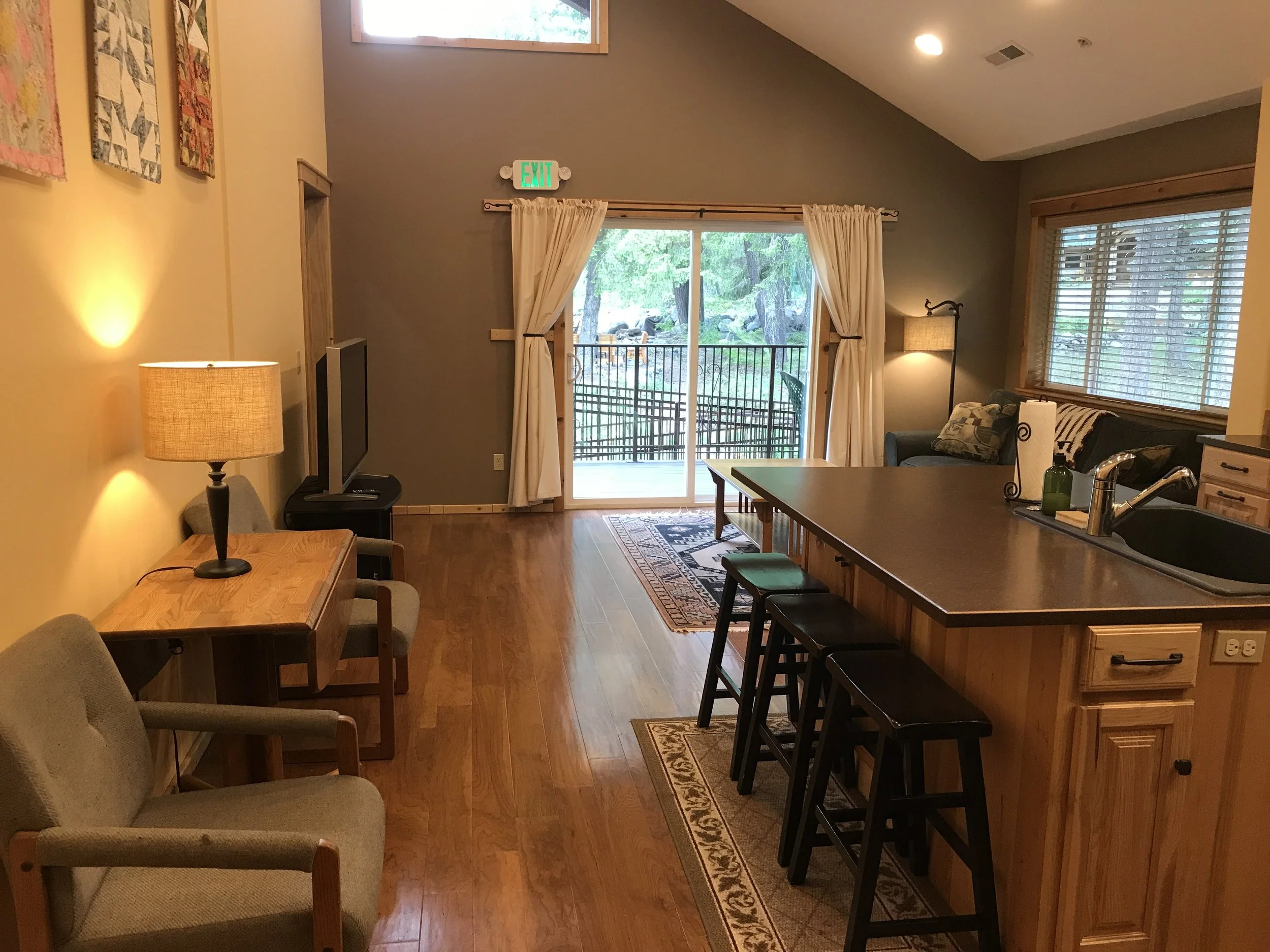
Alpine Apartment
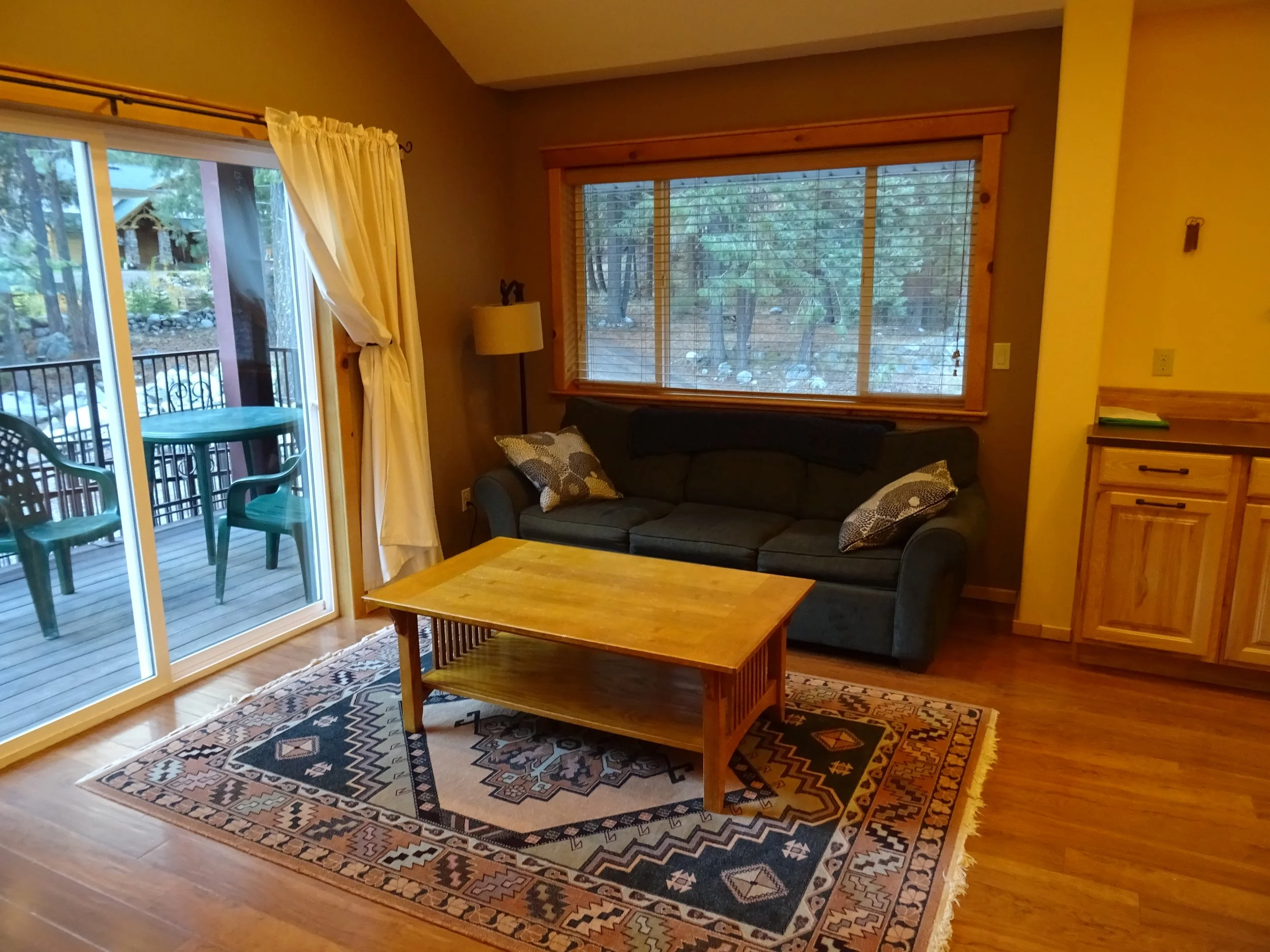
Alpine Apartment
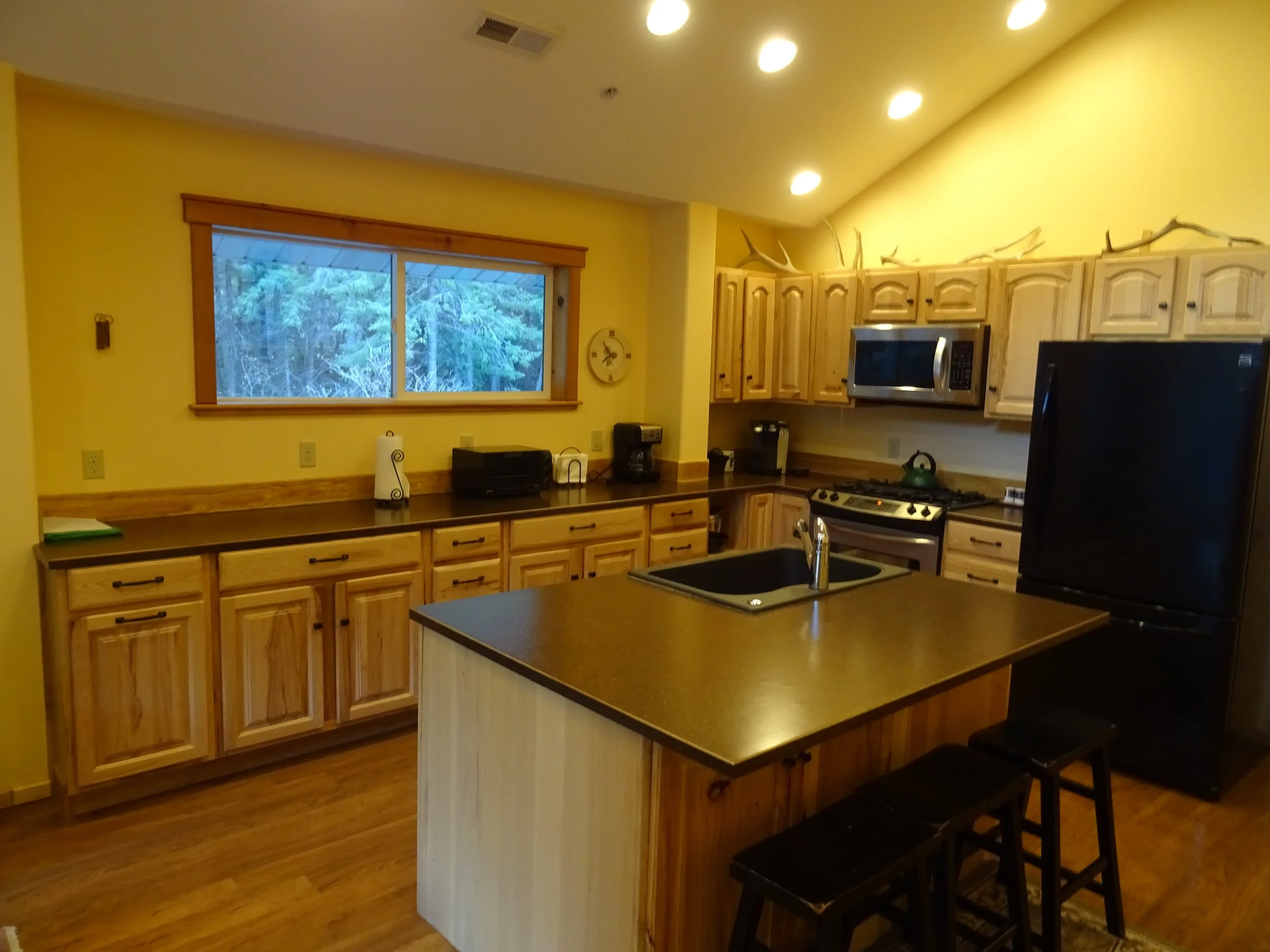
Alpine Apartment
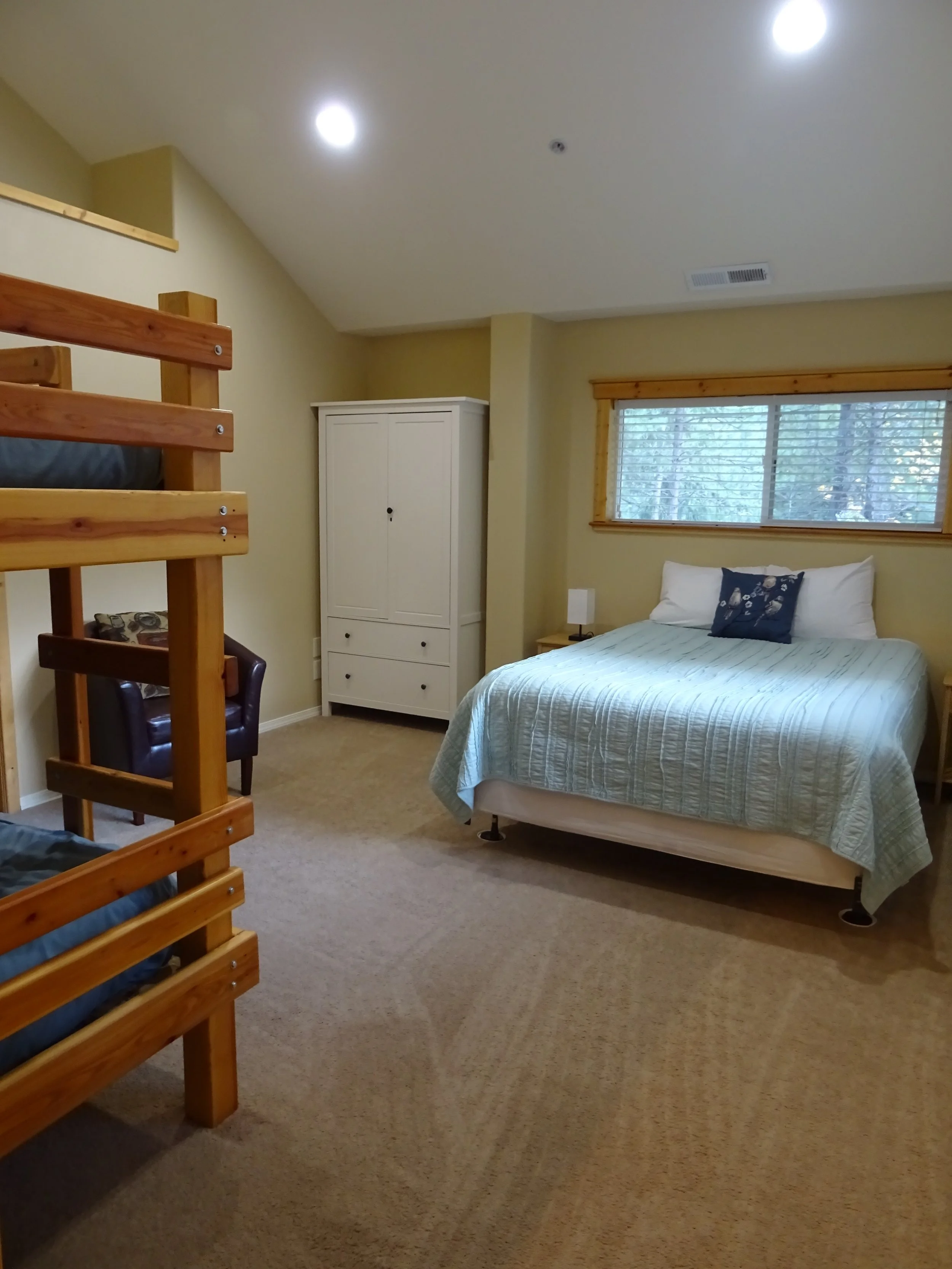
Alpine Apartment

Alpine Apartment
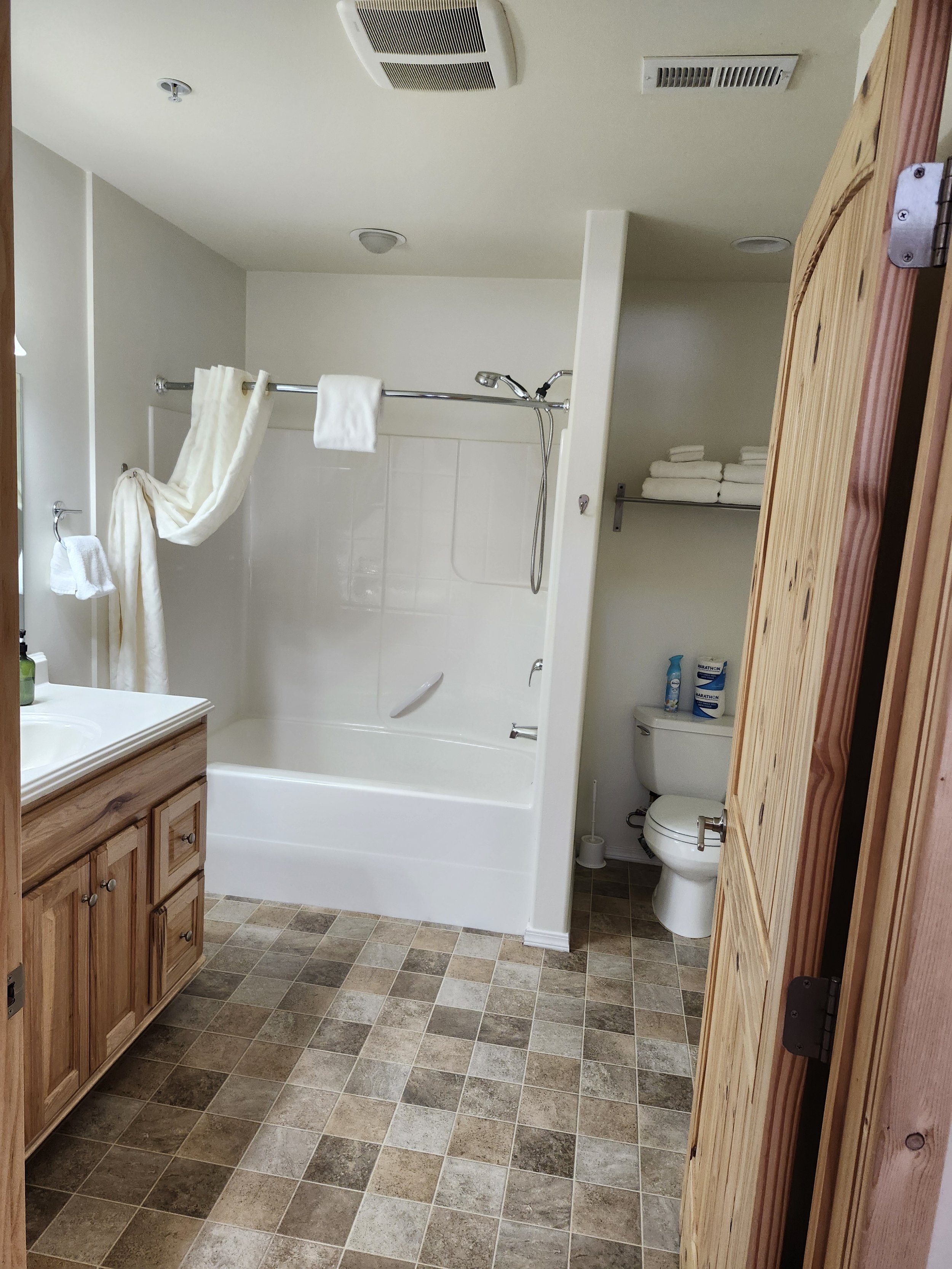
Private bathroom in Alpine
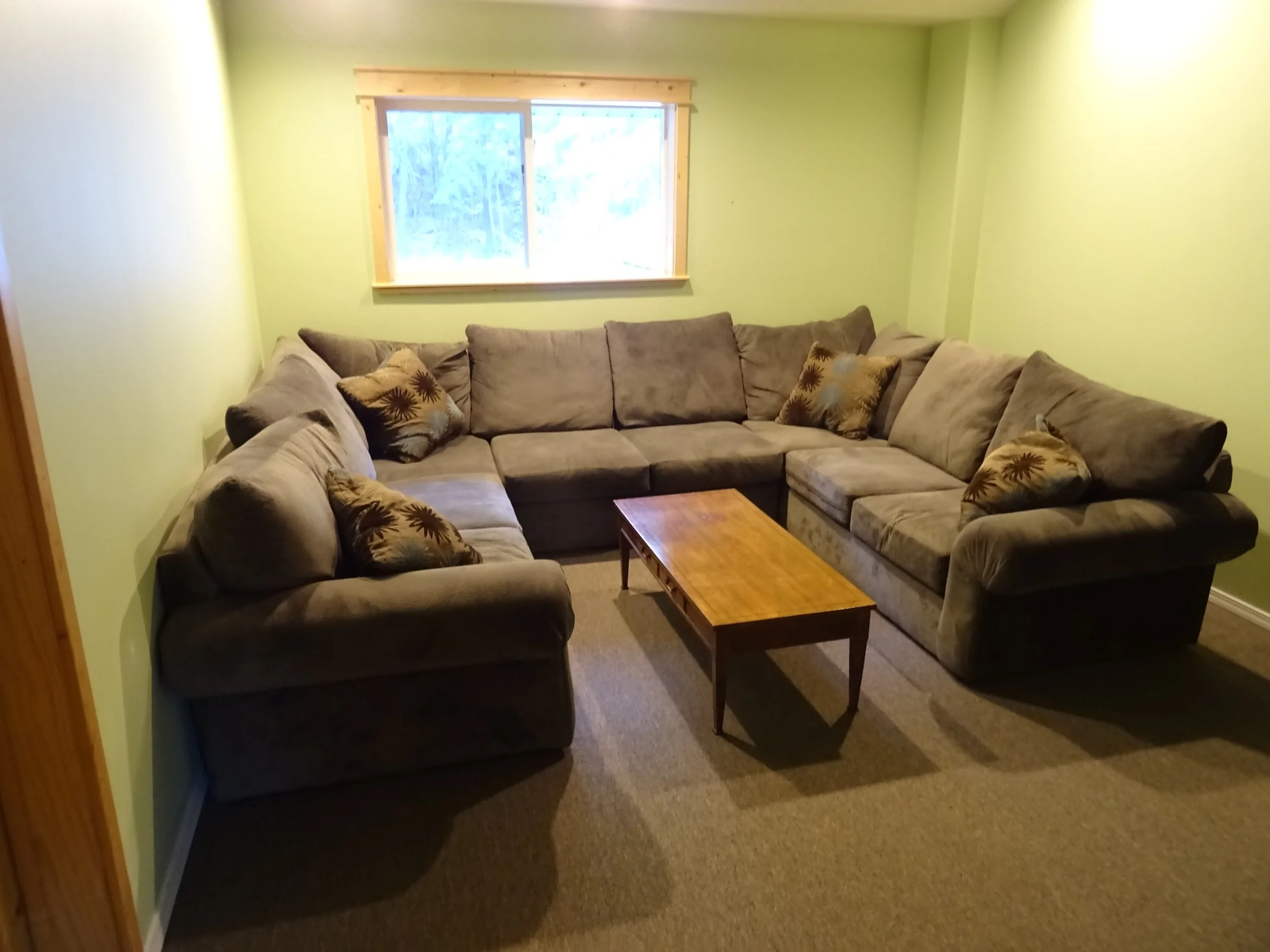
Couch nook
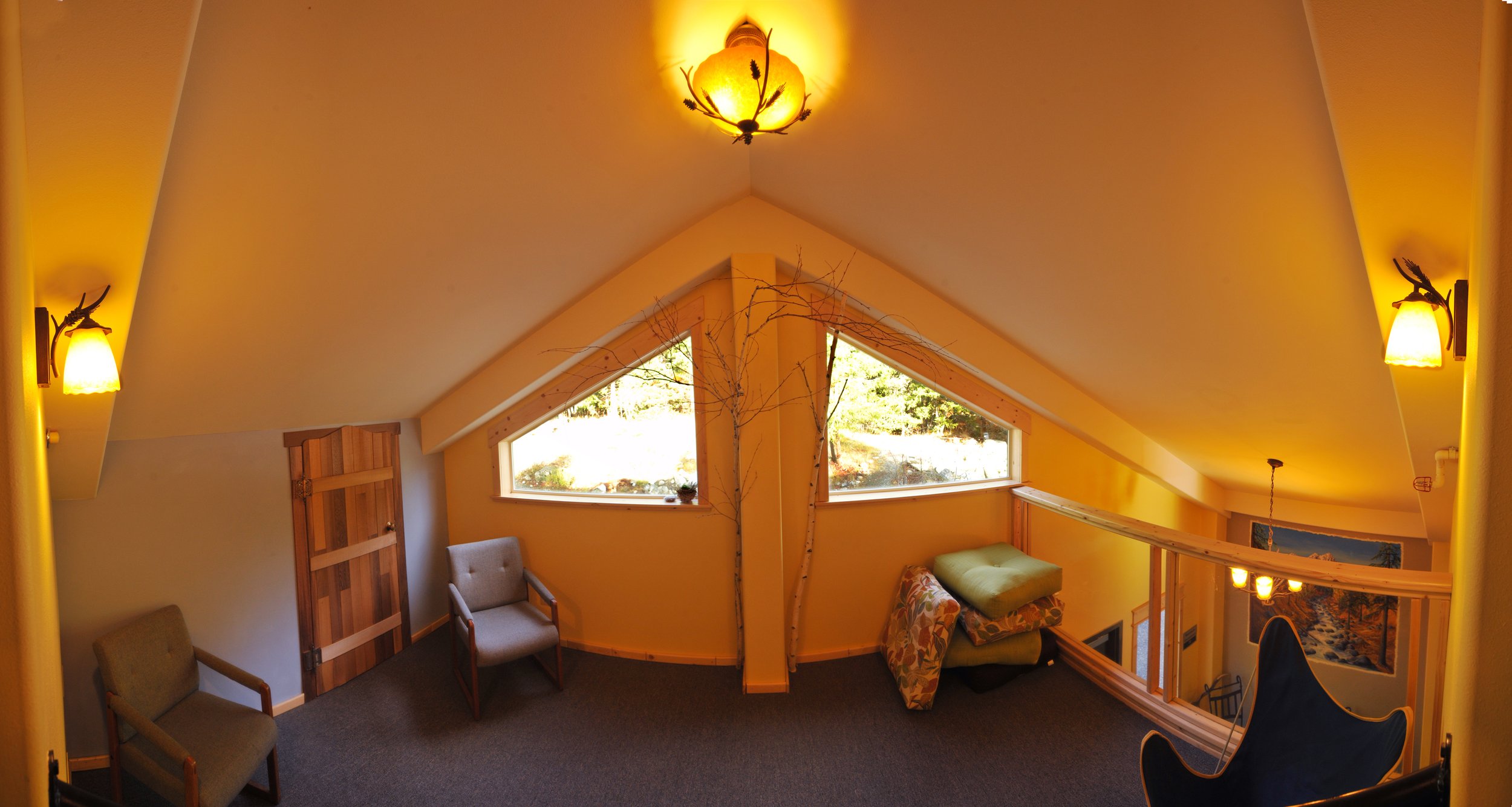
"the nest"


